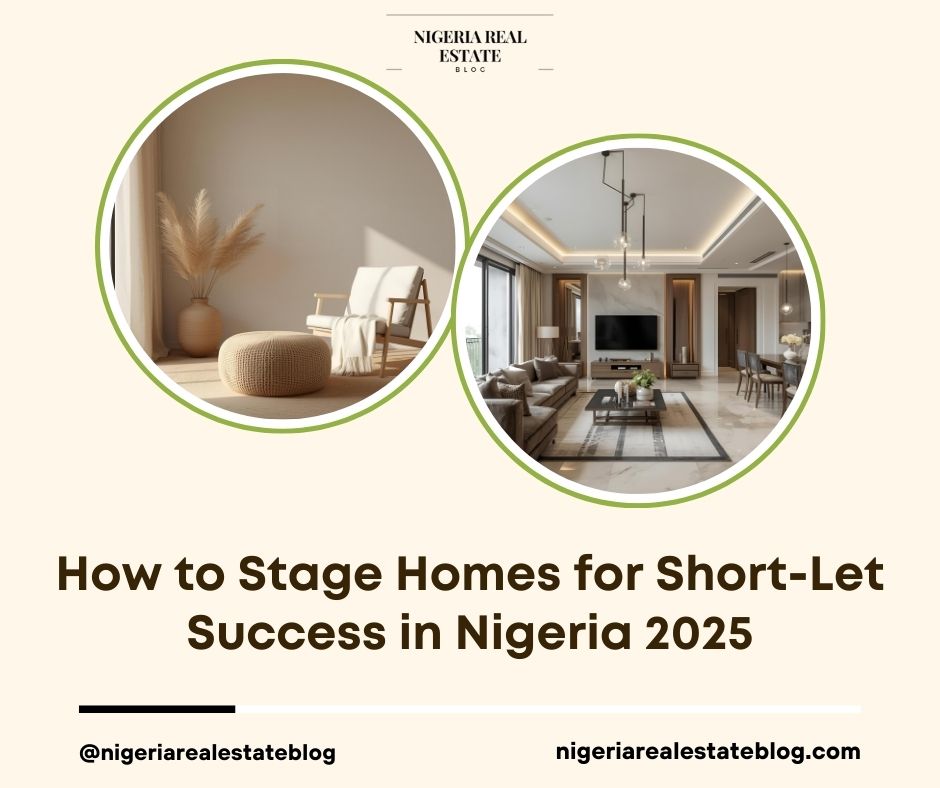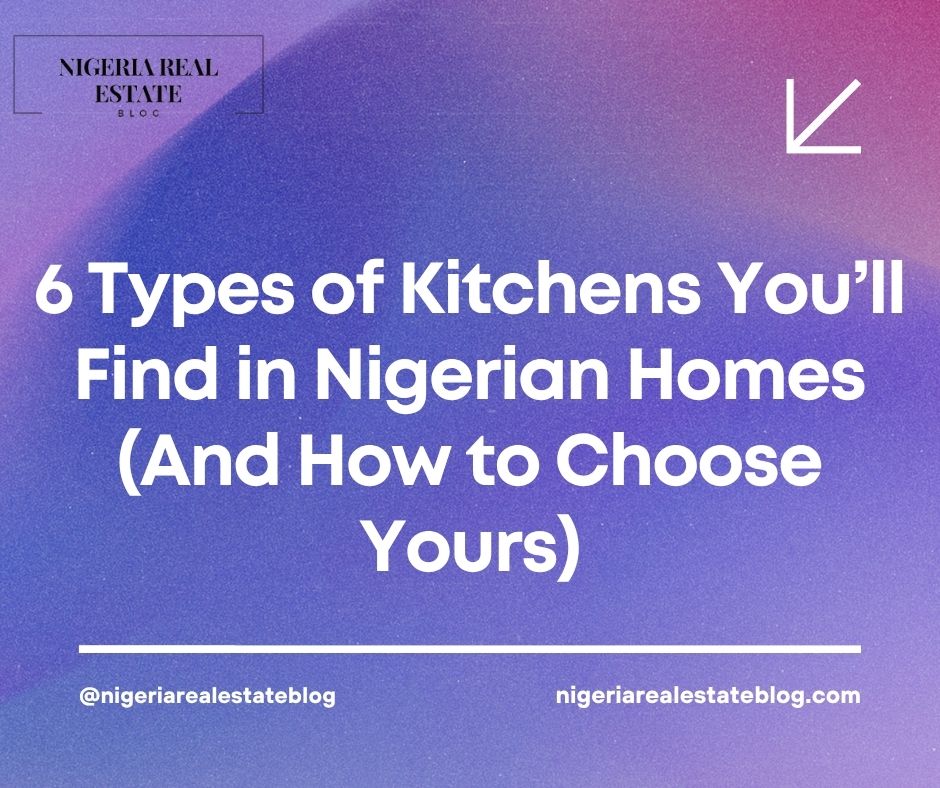
6 Types of Kitchens You’ll Find in Nigerian Homes (And How to Choose Yours)
The kitchen is the heart of the home. Whether you’re cooking jollof rice, blending pepper soup, or just warming water for tea, the type of kitchen you choose says a lot about your home—and your lifestyle.
In Nigeria, kitchen styles vary by culture, city, and even budget. From modern open plans in Lekki to compact kitchens in student apartments, here are the 6 most popular types of kitchens in Nigeria—and how to choose the right one for you.
Table of Contents
-
The Open-Plan Kitchen
-
The Enclosed Traditional Kitchen
-
The Corridor (Galley) Kitchen
-
The L-Shaped Kitchen
-
The Island Kitchen
-
The Outdoor (Backyard) Kitchen
✅ Which Kitchen Is Right for You?
1. The Open-Plan Kitchen
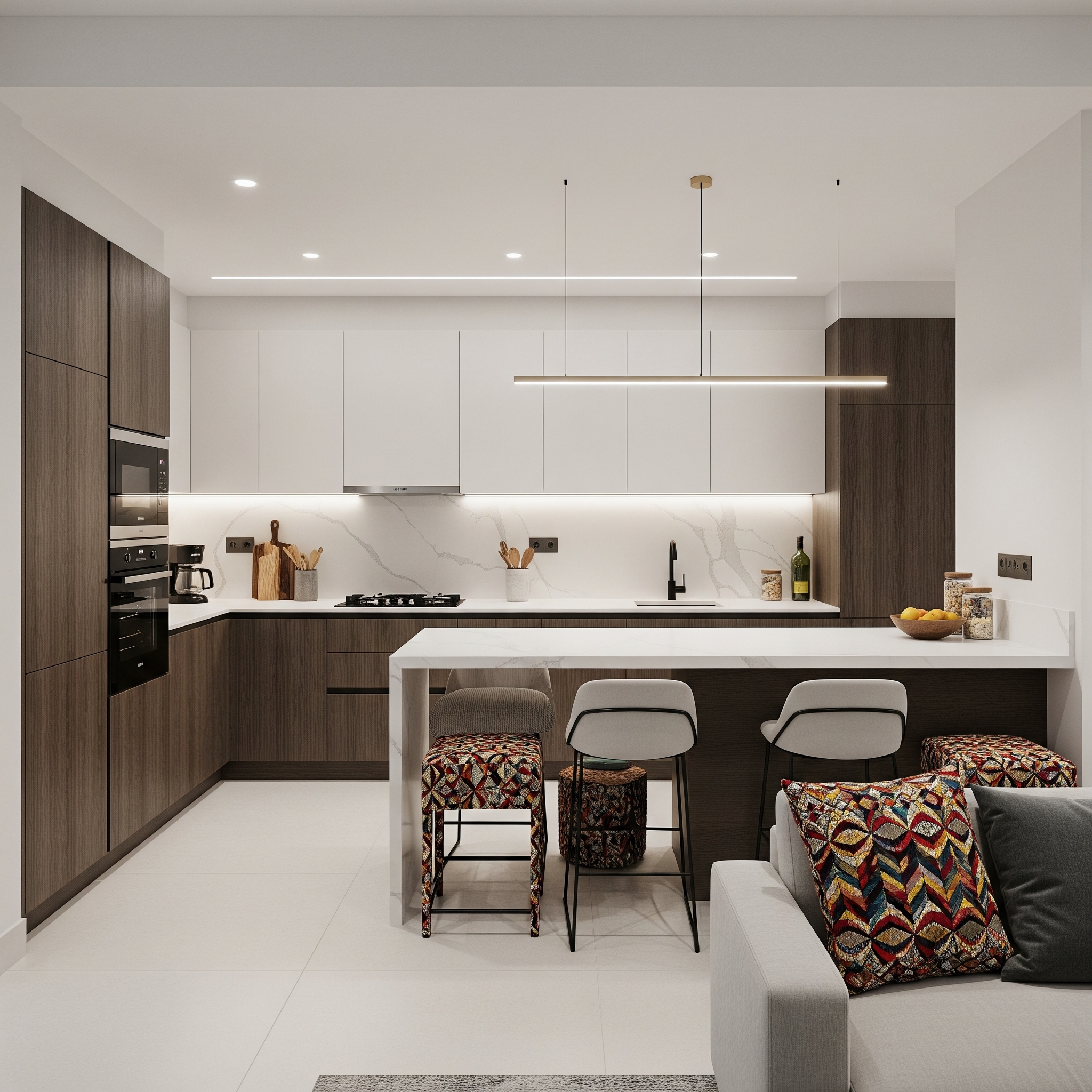
This kitchen opens directly into the living or dining area with no walls separating them. It’s common in modern homes and apartments in places like Lekki, Asokoro, and Gwarinpa.
Why it’s loved:
-
Makes your space feel bigger
-
Great for entertaining
-
Allows more natural light
Watch out for:
-
Cooking smells spreading through the house
-
Less storage if not well planned
Example: Many 3-bed apartments in Victoria Island use open-plan layouts for a luxurious, airy vibe.
2. The Enclosed Traditional Kitchen
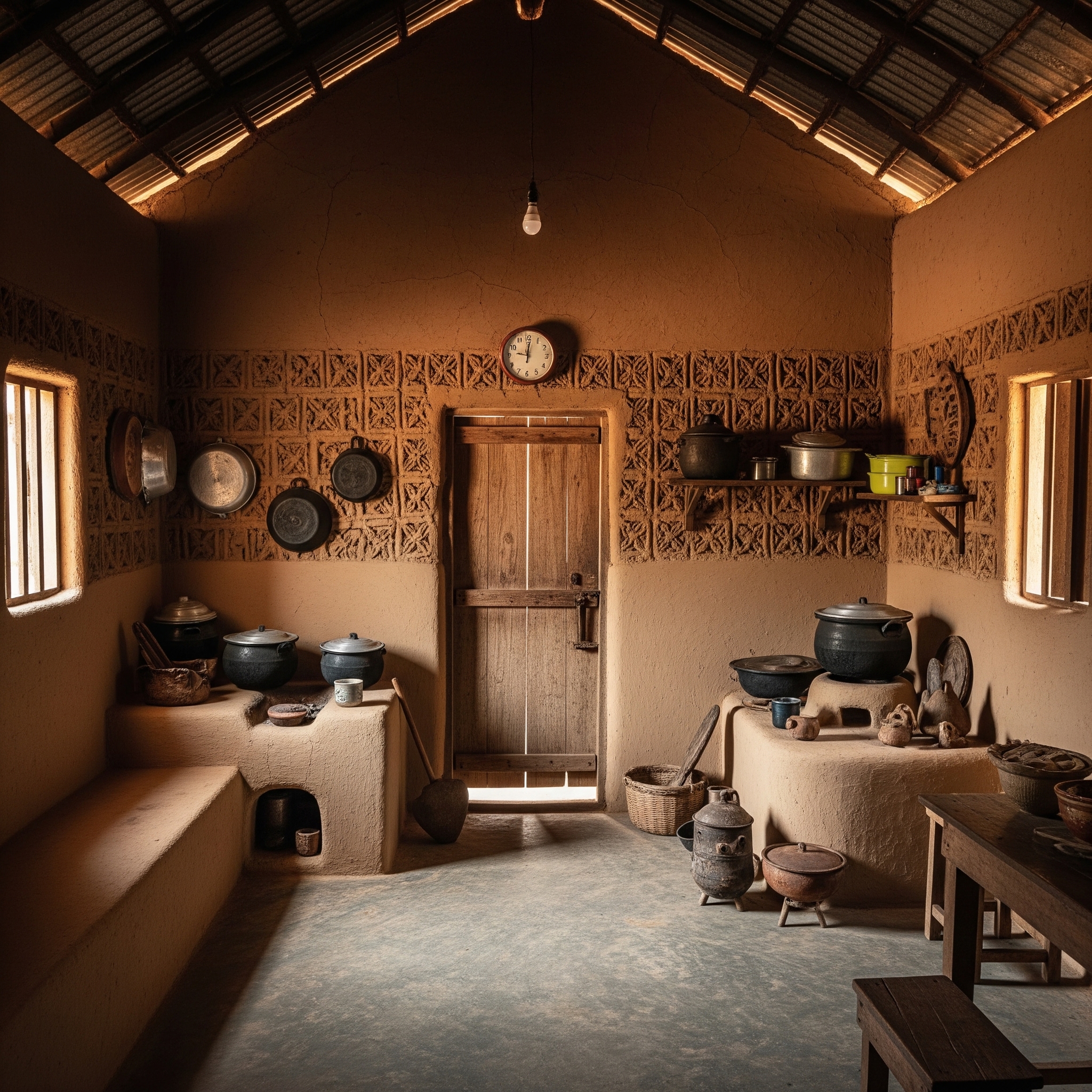
Think of your grandma’s kitchen. Four walls, one door, and all the action stays inside. This type is still popular across older homes in cities like Ibadan, Enugu, and Abeokuta.
Why it’s loved:
-
Keeps cooking smells inside
-
Offers privacy
-
Safer for families with kids
Tip: Consider adding a small window or extractor fan for ventilation.
3. The Corridor (Galley) Kitchen
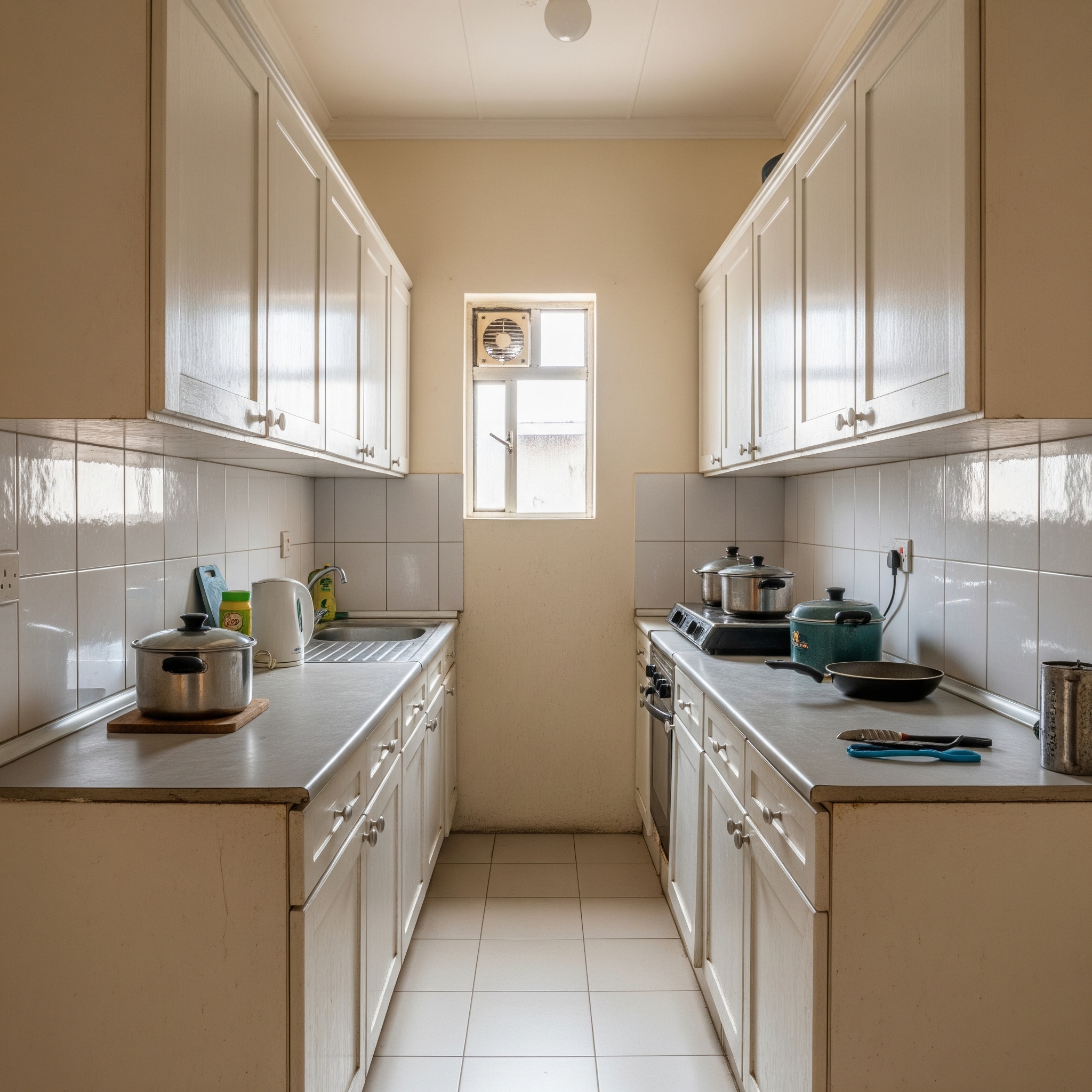
This style has two rows of cabinets facing each other, forming a narrow corridor. Common in compact homes and student housing in places like Benin, Zaria, or Uyo.
Why it’s loved:
-
Space-efficient
-
Keeps everything within reach
-
Easy to clean
Ideal for: Tenants, students, or landlords building affordable mini-flats.
4. The L-Shaped Kitchen
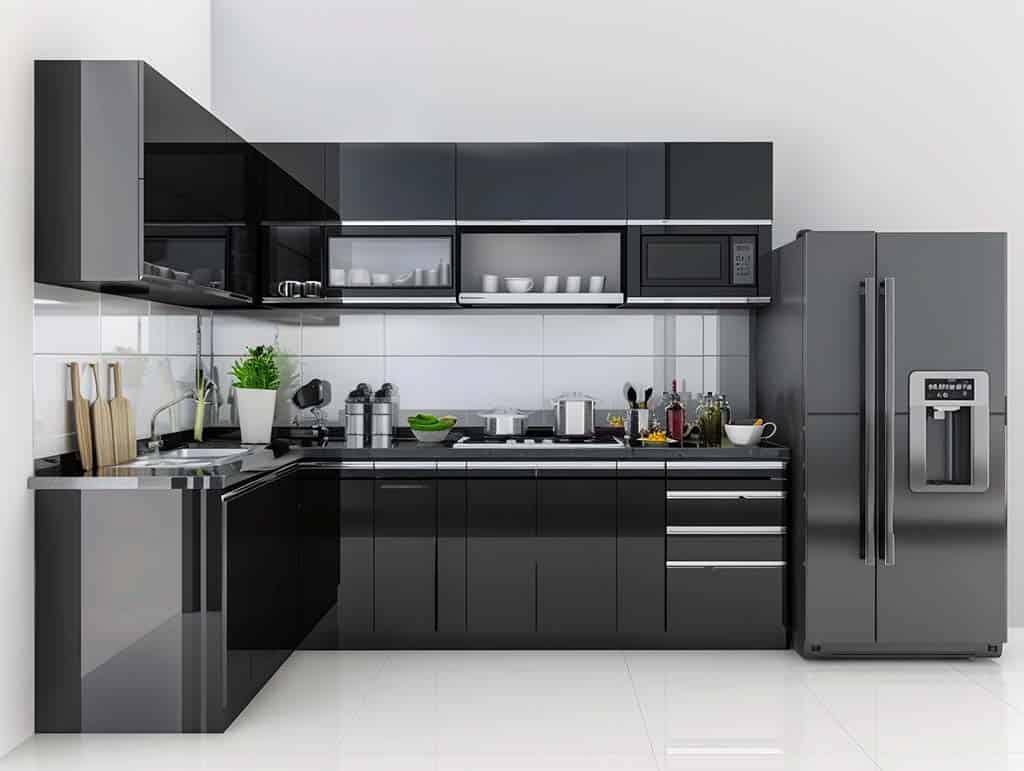
Shaped like the letter “L,” this kitchen fits along two adjoining walls and is perfect for medium-sized homes.
Why it’s loved:
-
Maximizes corner space
-
Allows room for a small dining area
-
Easy to move around
Example: Many duplexes in Abuja suburbs like Lugbe and Kuje use this layout to balance function and space.
5. The Island Kitchen
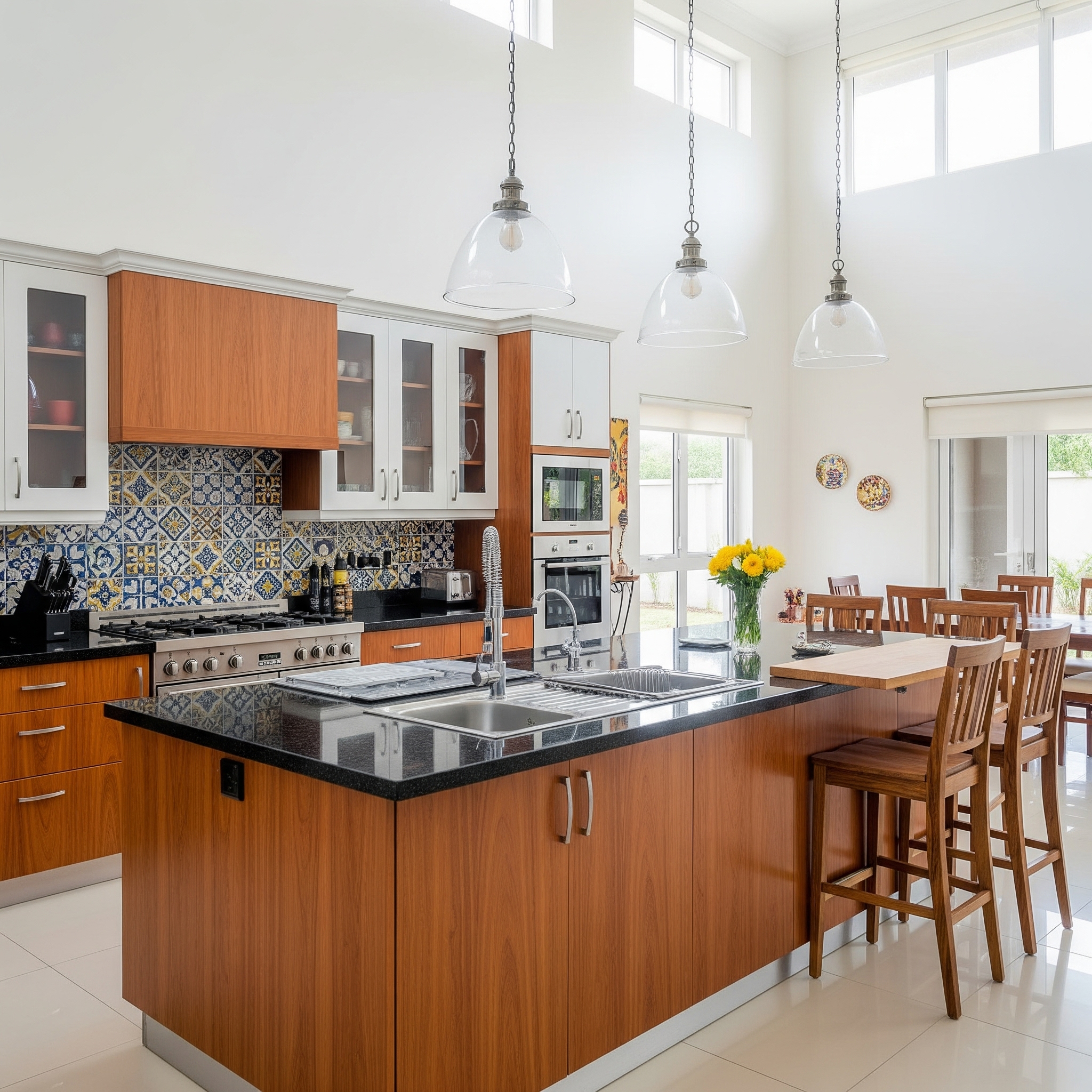
The dream kitchen for influencers and homeowners with space. A central island gives extra storage, seating, or cooking space.
Why it’s loved:
-
Stylish and functional
-
Great for family bonding
-
Perfect for open-plan layouts
Budget Note: This kitchen style works best in homes with large square footage. You’ll find it in luxury builds in Banana Island or Maitama.
6. The Outdoor (Backyard) Kitchen
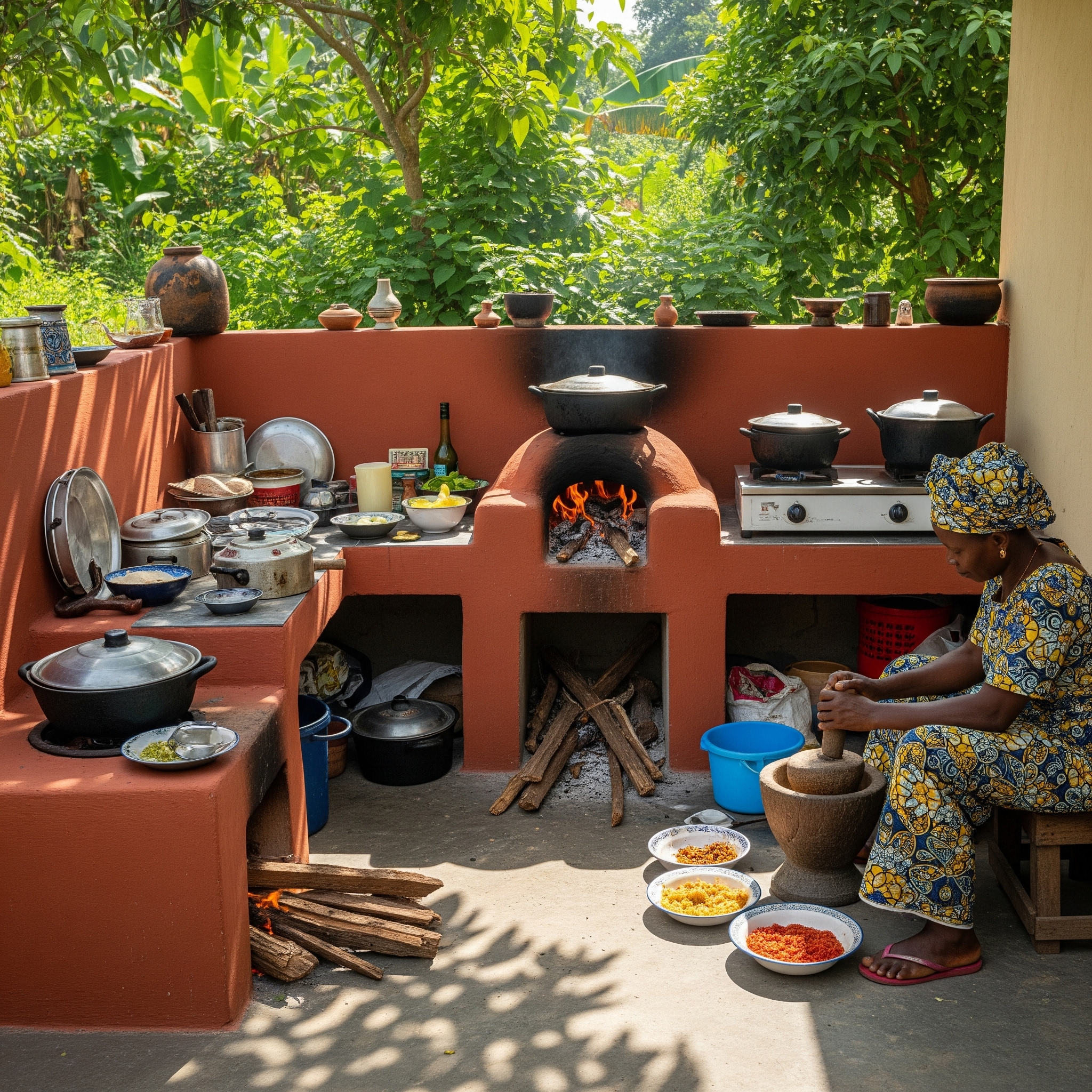
Very common in traditional Nigerian homes and rural areas. This kitchen is usually built outside or in the backyard and may use firewood, charcoal, or gas.
Why it’s loved:
-
Keeps heat and smoke out of the house
-
Great for large-scale cooking (e.g., family events)
-
Preserves culture and tradition
Pro Tip: Add a shaded area and cement floor for a cleaner, safer space.
✅ Which Kitchen Is Right for You?
| Kitchen Type | Best For |
|---|---|
| Open-Plan | Modern homes, entertainers |
| Traditional Enclosed | Privacy, older or classic homes |
| Corridor (Galley) | Apartments, mini-flats |
| L-Shaped | Small to medium homes |
| Island Kitchen | Large homes, high-end builds |
| Outdoor Kitchen | Cultural homes, event cooking |
Final Thoughts
Whether you’re building from scratch or renovating, choosing the right kitchen layout matters. It affects how you cook, clean, host, and even how you feel in your home.
So take your time, ask questions, and plan for your needs—not just trends.

